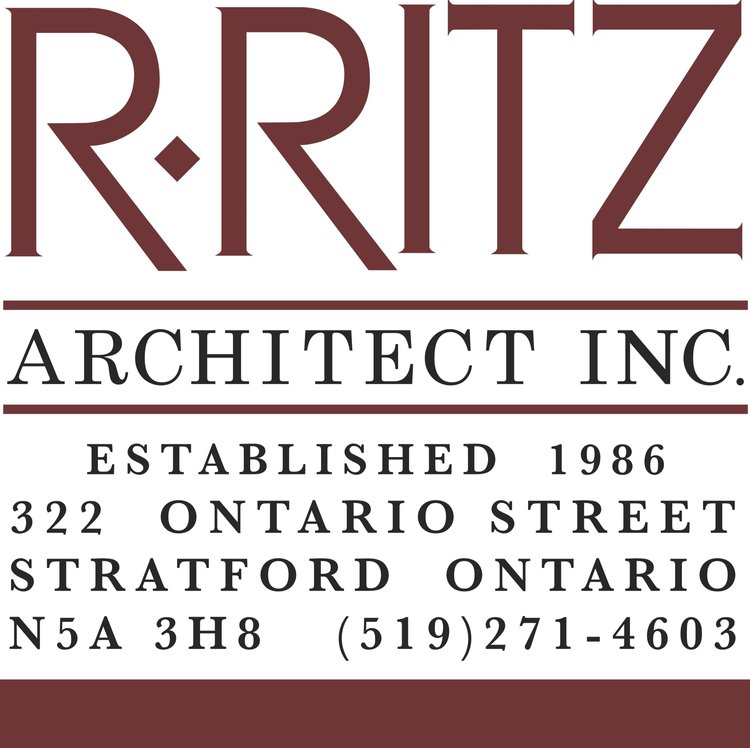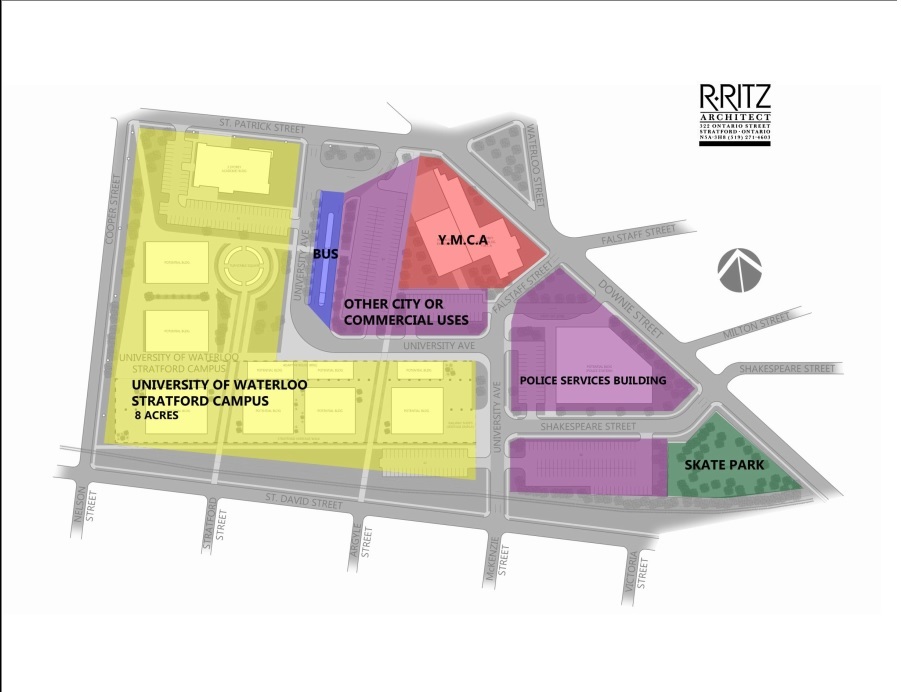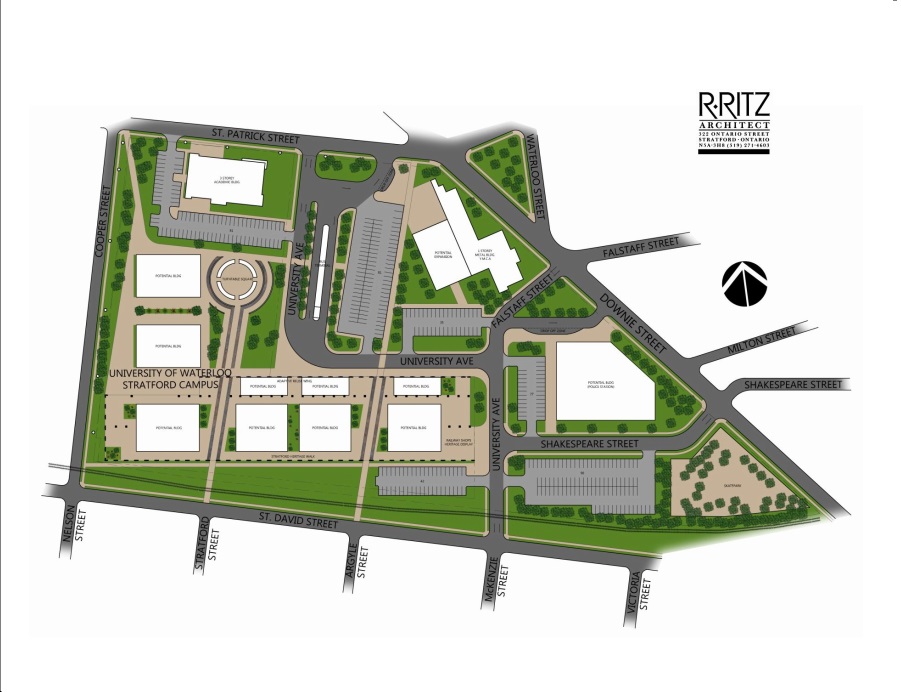After allocating the amount of land that has been dedicated for the University of Waterloo, how much land actually remains to be developed for municipal or commercial uses? The Railway Shops are a prominent structure on this site and a key heritage feature of Stratford. There are many ideas of how all or part of the existing building and site could be repurposed, but everyone agrees, something needs to be done. The purpose of this proposal is to evaluate what can possibly fit on the site.
Site Division
- The land was originally expropriated by the municipality for municipal use with a commitment to dedicate eight acres of the site to the University of Waterloo.
- In developing a site, developers always begin by using the easiest portion of land to develop, so in this case they would sever the land and sell off those areas first. These areas are the portions that do not include the Rail Shops building since it is expensive to demolish and is landlocked.
- Before the severed lands are offered for sale, assign areas of the site that have been dedicated to the University and what is needed for municipal uses.
University of Waterloo
- As part of the expropriation, the City has dedicated an eight acre portion of land on the approximately 17 acre site to the University.
- The campus currently consists of a building and parking that occupies approximately 1.3 acres of land.
- The University has stated it doesn't plan to develop the remaining land for some years.
- If the City wants development to occur on the site sooner rather than later, the University should be granted the lands that are more challenging to develop so they can be managed over time.
- An area of eight acres would cover the land the current University building and parking occupy at the north edge of the site as well as the entire remaining portion of the former Rail Shops building to the rail allowance on the south side of the site.
- To illustrate the City`s long term commitment to the University, a new street should be developed to extend from the north end (St. Patrick Street) to the south end (St. David Street) so it is not landlocked and to permit access to the internal parts of the campus. It could be named University Avenue.
- This street will define the east edge of campus, differentiating it from the remaining lands used for municipal or commercial developments.
- When the time comes for the University to develop their remaining land, the City can prepare the site as required for development to suit the University's needs.
Rail Shops Building
- With the Rail Shops building remaining for future University development, it should be cleaned up to make way for any potential adaptive reuse of the portion of the two storey mezzanine section of the structure. Through time the area within the concrete shell can be developed with multiple three-four storey University buildings.
- The University of Waterloo has already developed an adaptive reuse project at their Cambridge Campus Architecture School where they redeveloped a former factory building. They can develop within the former Rail Shops structure to create a similar style campus in Stratford.
- Until then, as a municipality, we may wish to develop the space within and adjacent to the Rail Shop structure for community heritage/garden spaces and use the walls of the original structure to display photos or sculptures of the former Rail Shops industry.
- With the remaining structure opened up and accessible, sightlines to downtown and to the University campus will transform the site so it is useable by both citizens and tourists and accessible to the surrounding neighbourhoods.
Municipal Uses for Remainder of the Site
- The lands east of the new University Avenue are left to be developed by the City or other commercial developers.
- Existing City streets, Falstaff Street and Shakespeare Street could be continued into the site, connecting to University Avenue to allow for convenient movement of people in and around the area.
- These streets will help to divide the site for various potential uses of the municipal and commercial lands.
Buses
- The transit transfer terminal can be moved from its current location in Market Square and be placed mid block between the University and the Y at the north end of the site.
- In addition to being located between the campus and the Y, the location for the terminal is ideal because it is just minutes walking distance from the downtown core.
- It would bring students directly to campus and this is typical of most University campuses that include a transit station located within or nearby.
- This site would create a safe location for the transit platform as it can be observed by occupants in the Y, the University, and other adjacent buildings that exist or may be developed in the future. It would also have facilities such as public washrooms and a bus drivers room.
The Family Y
- This property must be included in the overall plan as the present site is limited for any future expansion.
- The Y proposes to expand its pool area, preferably to the south or west side of the existing building.
- This proposal illustrates the current building remaining where it is located, with the option of future expansion to the west side of the structure.
- The Y boundary will have to be adjusted to accommodate this addition and related parking.
- This will result in the property line moving west.
Skate Park
- A new skate park has been approved by Council for a smaller facility than desired, in an area that is limited for future expansion and has concerns by neighbours.
- Moving the proposed Shakespeare Street skate park across the street to the south east corner of the Rail Shops site is ideal because it is larger and has amenities that would be favourable to the needs of a skate park.
- This location would provide a space large enough to satisfy the needs of a properly sized skate park. -It would eliminate the issues with neighbours.
- The existing mature trees would provide shade for the skate boarders. -The area is surrounded by City streets, some with houses, so the boarders can display their skills.
- Most importantly, this could be developed in this location now!
Parking
- Where the existing soil on the site is contaminated it would need to be removed and replaced.
- If excavation is already required, instead of just replacing it with clean fill, there is potential to excavate to a depth as required to create an interconnected parking structure under the respective buildings as they are developed.
- It would be policy that parking be provided under any building constructed by the University, City or commercial developer's so the site is parking sustainable.
- This would provide more green space on the developments around the University campus, similar to other University campus' in the province.
- In each case, an additional level of parking can be developed by the City to accommodate the need for additional parking required by the activities and businesses in the heritage District as it is within walking distance of the downtown core.
Remaining Land
- In addition to a bus transit facility, the expansion of the Y, and additional parking, the City has other needs of its own such as a Police Services building and a Library.
- This proposal illustrates a location for a new 30,000 square foot Police Services building along Downie Street.
- With lands allocated for the Police Services building, the remaining land can be used for parking, other City buildings, or can be sold to developers.
- The only land remaining to be potentially used by the municipality or sold is approximately 1.3 acres.
Because the site is large, most people believe it can fit a lot more than what it actually can. But once you account for the space required by the University, the Y.M.C.A, a bus terminal, a skate park, a Police Services building, and roadways the area remaining is a very minimal size to use or sell.
If the land the Rail Shops building occupies is dedicated to the University, the cost to demolish the building now does not buy any additional land that the City could use or sell but only increases the debt the City has already incurred since acquiring this property.
Council and staff should review the City needs for the property as per the Planning Advisory Committee recommendation and determine what surplus lands, if any, are available for commercial purposes. At this time, limit the amount of demolition as required to make the Rail Shops building safe and accessible so it can be used by the public until such time when the City continues with its commitment to assist the University in developing it. In the meantime, the City can develop the land around the existing structure to make the site usable by the public with options for development over time.
This site has so much potential and can be used to tell the story of Stratford's heritage. Instead of the Rail Shops structure being an eyesore to the community, it should be celebrated and used as a space that everyone can enjoy with a base that our future can be built upon.
So let's begin the journey, take the first step, build the skate park so we can start to use the site now!
R. RITZ ARCHITECT
Sarah McIntosh, Robert Ritz


