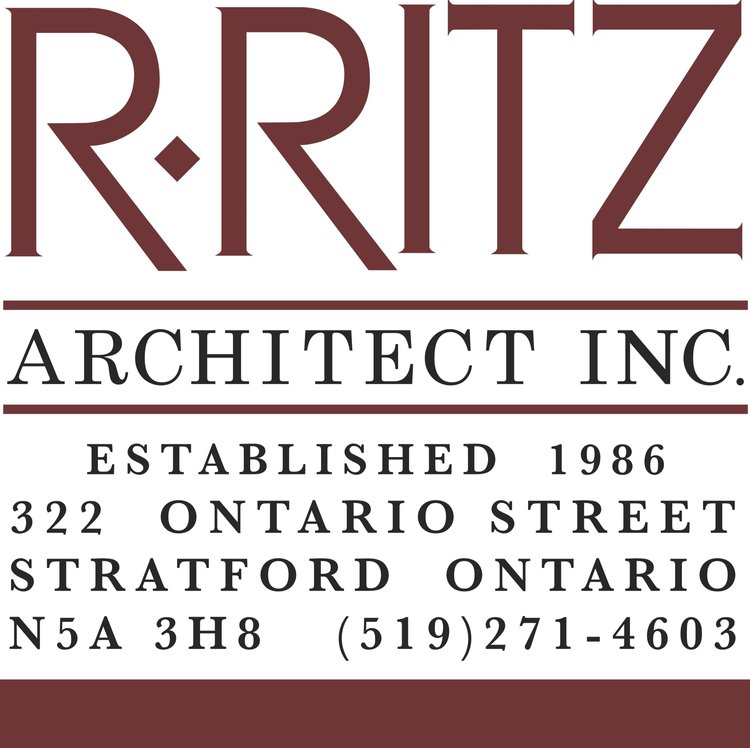What to do with the Rail Shops
There are many ideas of how all or in part of the existing building could be re-purposed. Some believe a part of the building should be renovated for whatever unknown future uses that may occur there. There are others that believe until someone comes up with the cash to do anything this eye sore should be demolished to make the land more attractive to developers. Both options will be at the taxpayer’s expense.
This barrier to downtown from the neighbourhood south of St. David Street is an eyesore, it cannot be used and it is unsafe. For many reasons this building is the story of Stratford and it has heritage value.
The lowest cost way to address the make safe work order is to place a fence around it. But after over 20 years of disregard maybe it is the time to spend a little more than the cost of the fence to make the building and site safe, attractive and accessible while still offering the potential for future development with or without the building. This can be achieved by stripping it down and cleaning it up. Remove all components of the building that need to be replaced or repaired for full reuse.
This leaves the concrete walls with the embedded steel columns and the concrete floor remaining. Both are very expensive to remove and have no scrap value. The concrete can be cleaned and the steel columns sand blasted and painted. The pilasters of the walls can be featured by illumination at night. By removing the panel below the lower window sills the building and site become accessible. People can see and walk through it as it now connects the university campus and Downtown to the neighbourhood south of the site.
The taxpayer now has the frame of this heritage building that is safe, accessible and attractive. It can be built upon, within, through or around as future development is proposed over the next 5 to 40 years. It becomes a medium for free stand construction within or re-purposed with full or partial enclosure of portions of the remaining frame that can support an insulated clear span roof bearing snow load with the existing openings filled with energy efficient windows in doors for any future use.
If demolition and site remediation is required for future development then let that cost be borne by the developer at that time and not the taxpayer now. It could be used for a green space, gathering place, outdoor marketplace, skateboard park, etc. The possibilities are endless. In the meantime we have safe, accessible and attractive structure and site that was part of our past but will now also be part of our future.
If we tear it down it will be gone forever. If we repair and maintain, even a portion of it, we may be faced with huge costs.
I believe that what’s best for the taxpayer would be to make the building safe and accessible with the least amount of money.
This concrete shell is a monument of the great industrial past to Stratford and its citizens. A platform or medium to take it from what it is what it could be.
Robert Ritz, Architect
