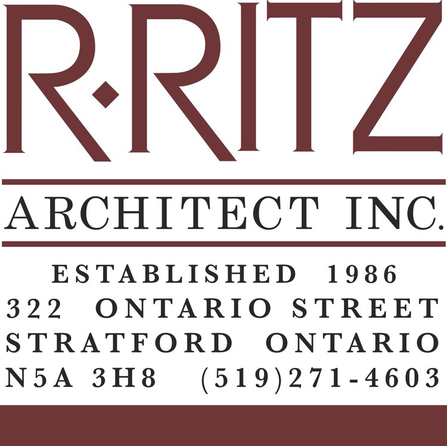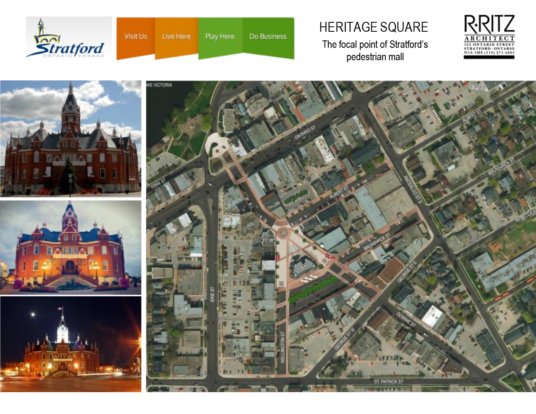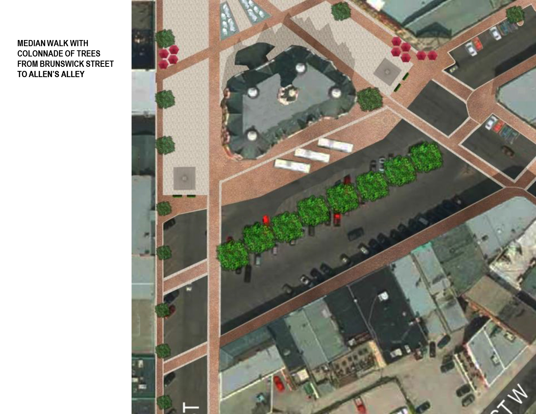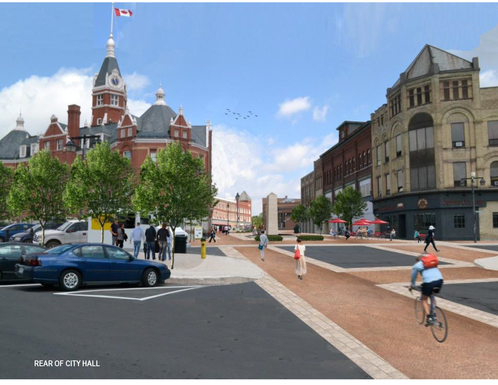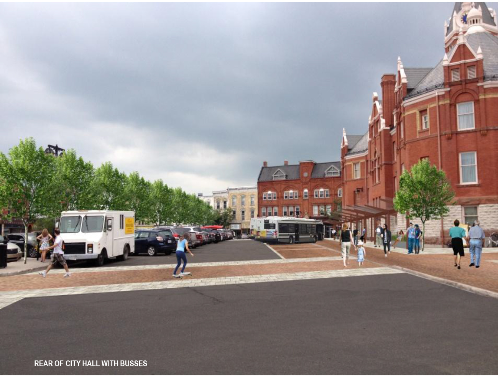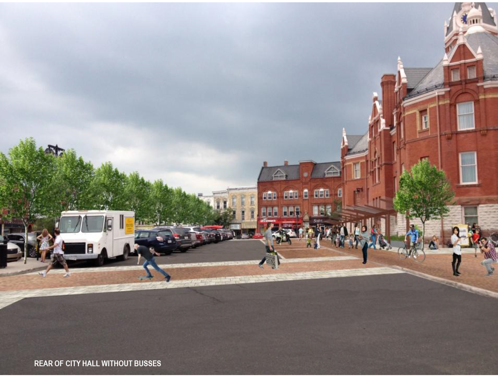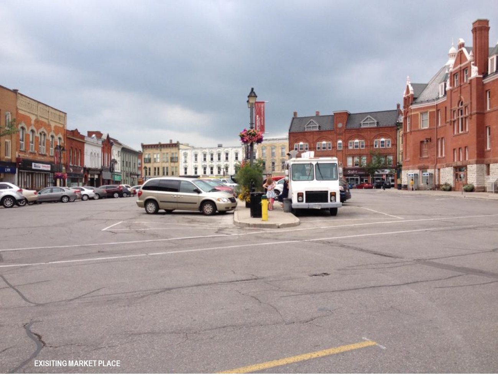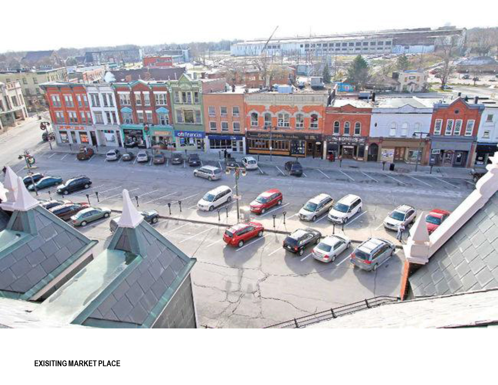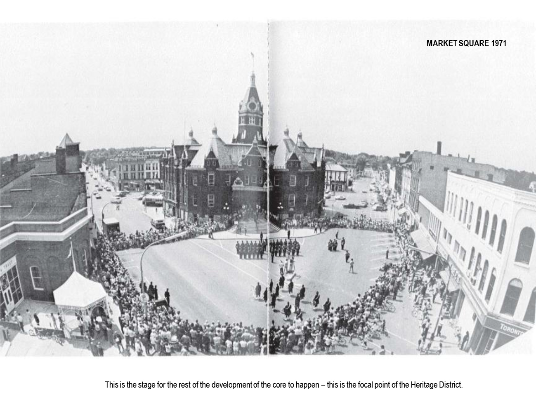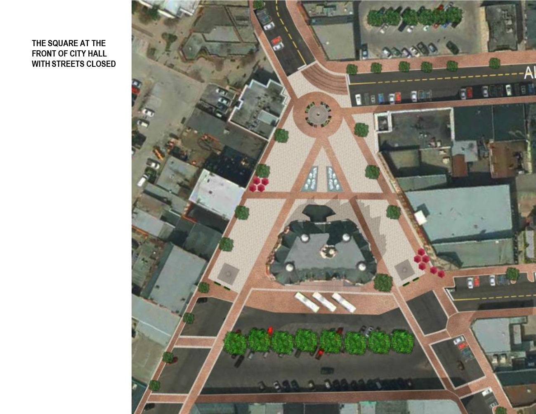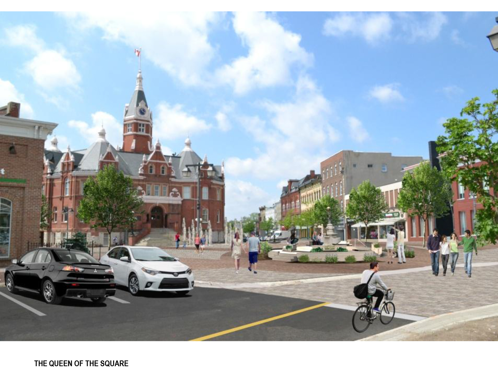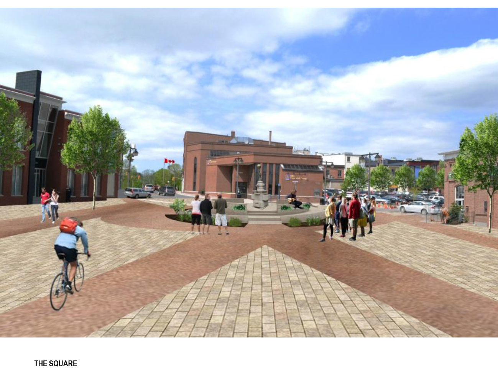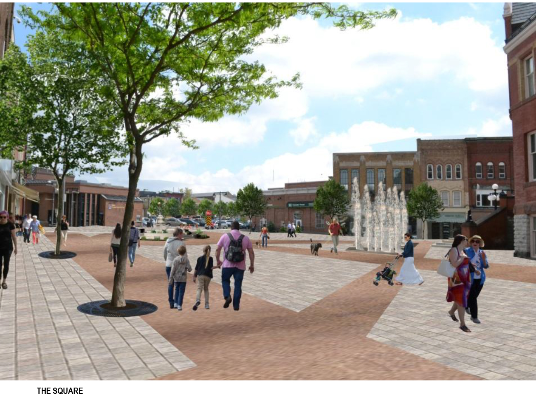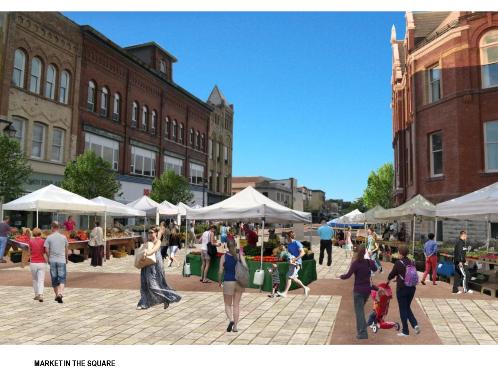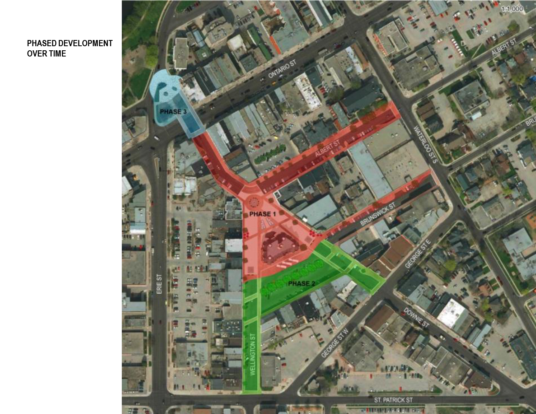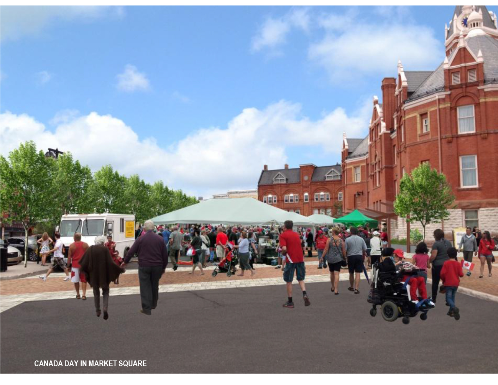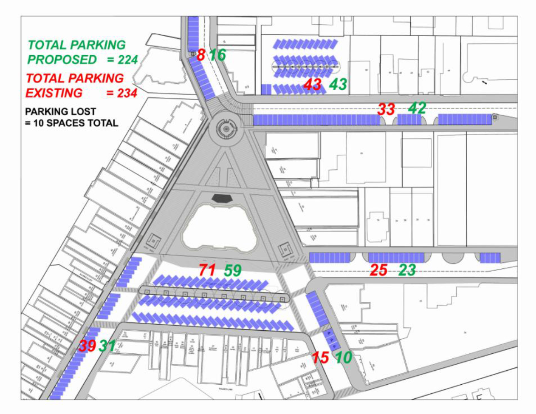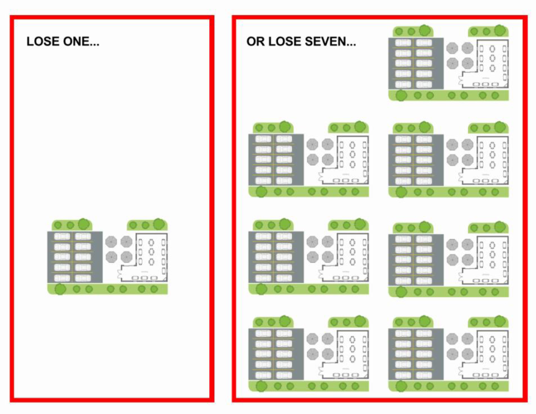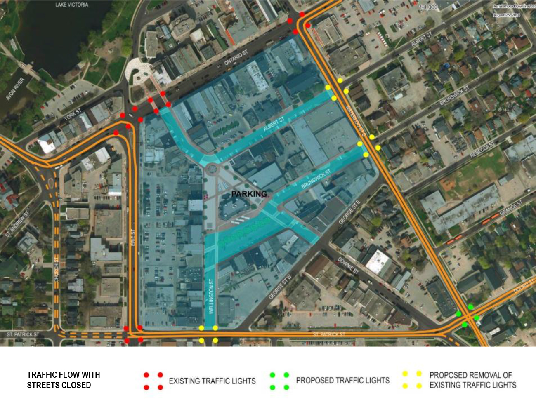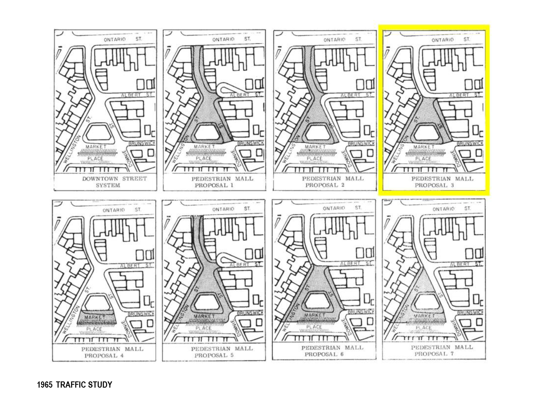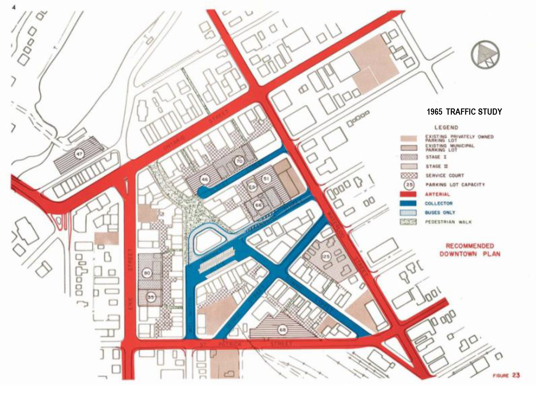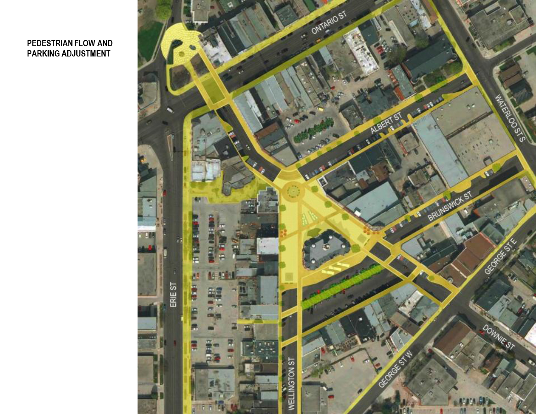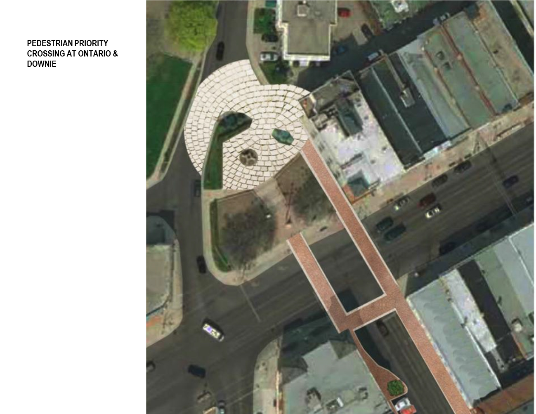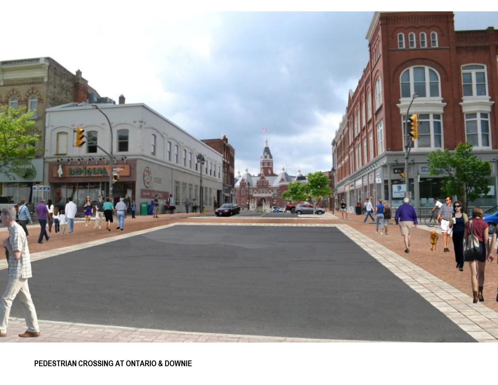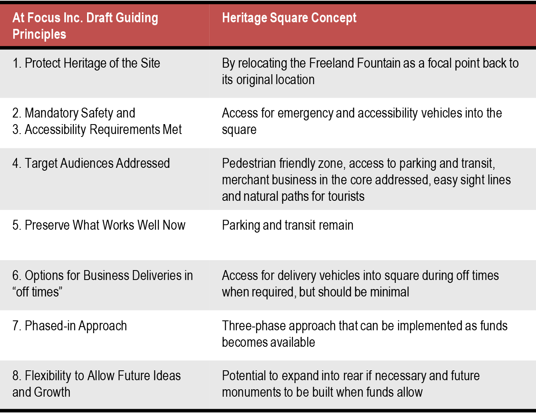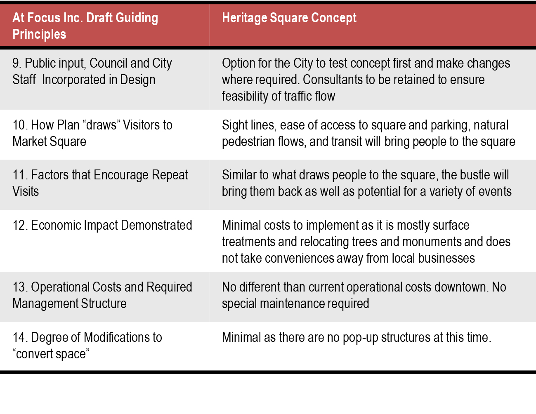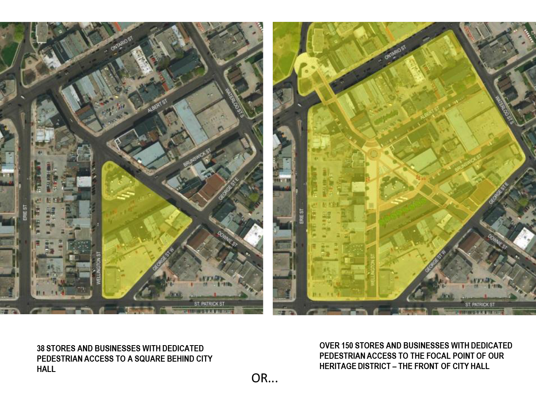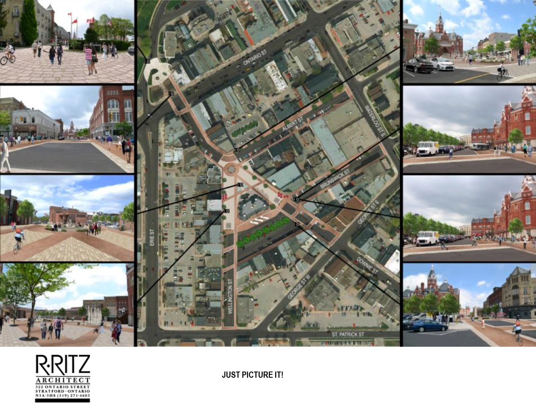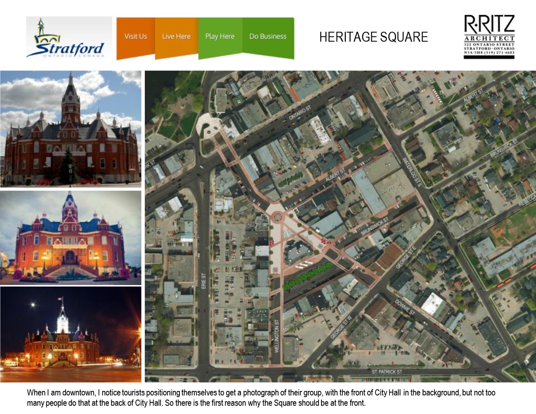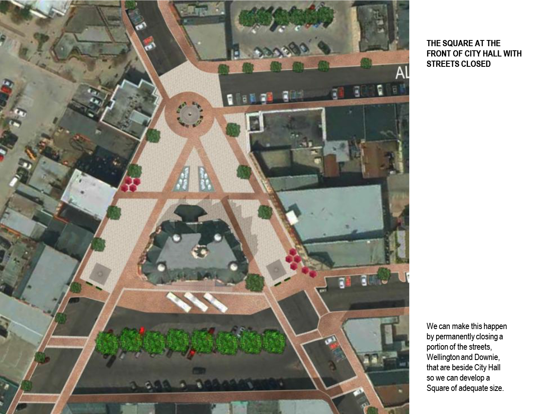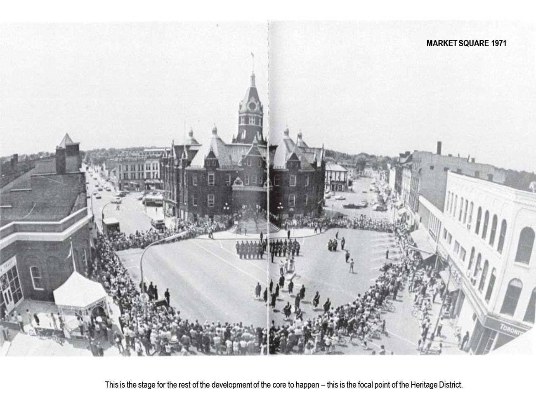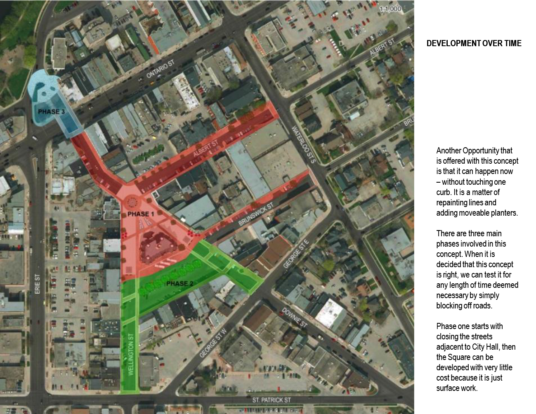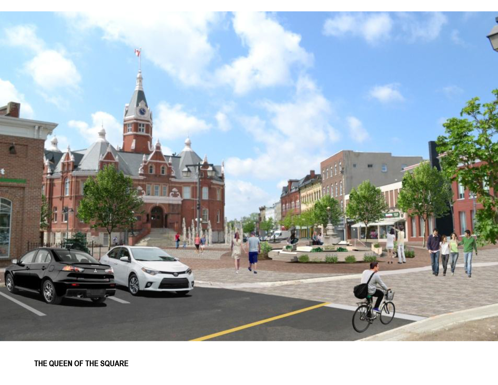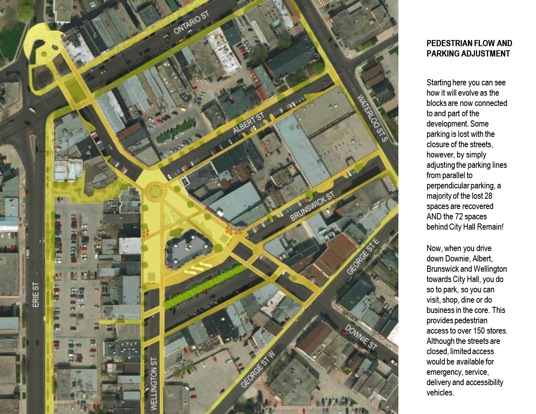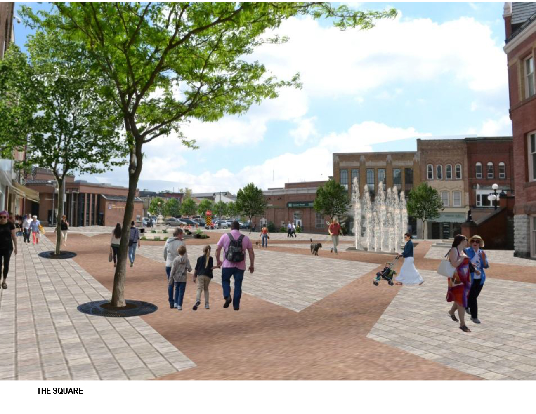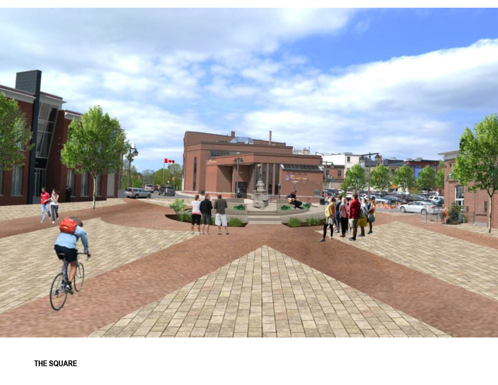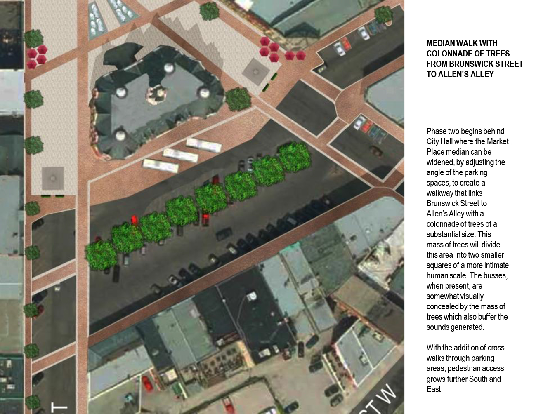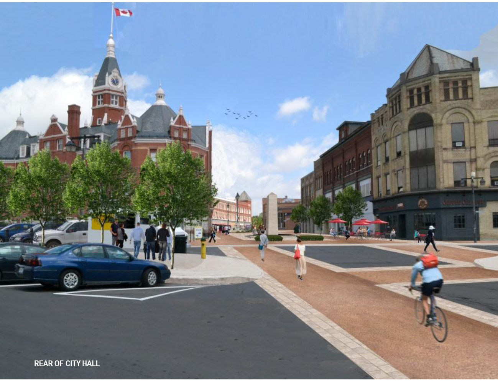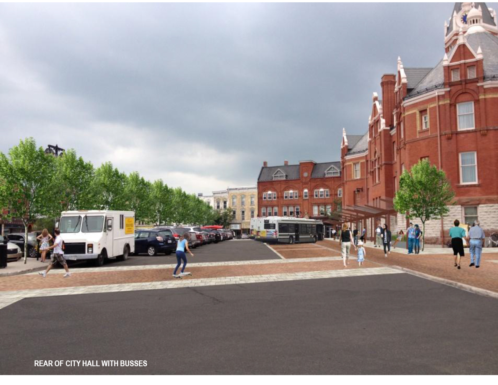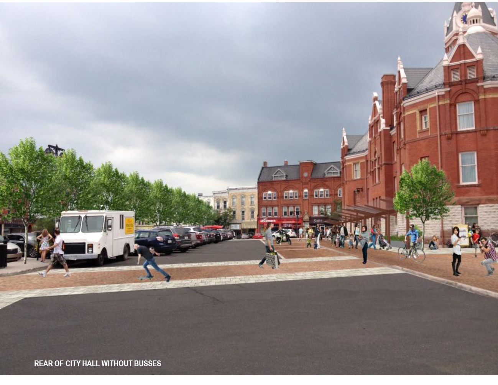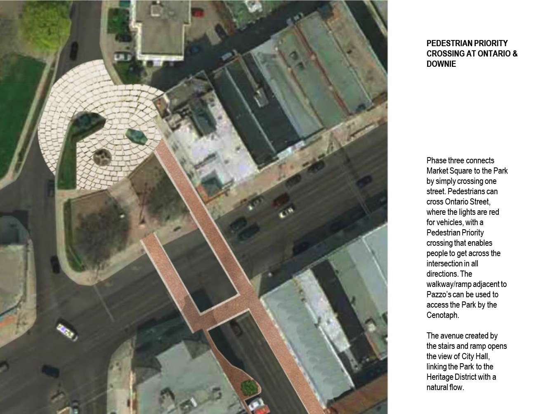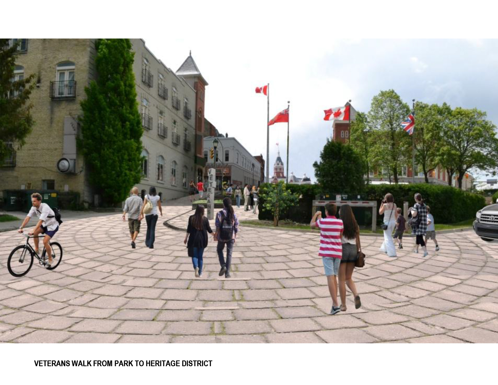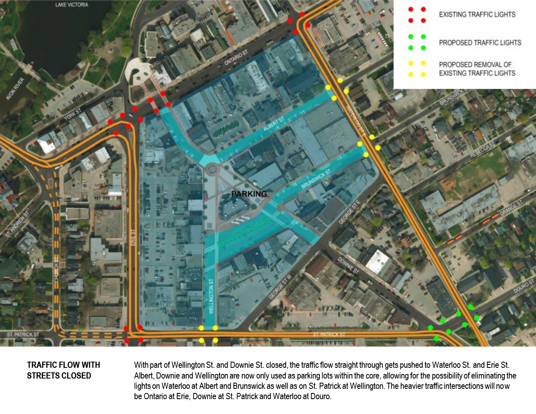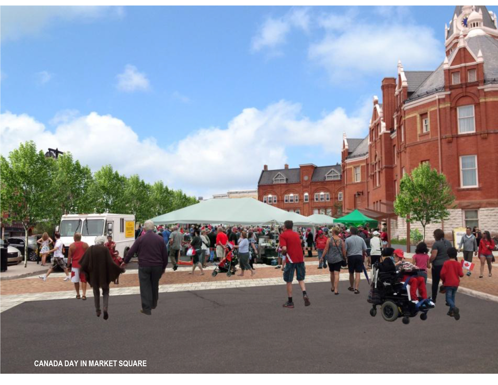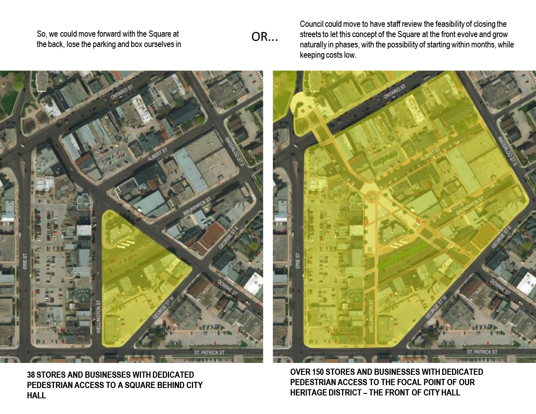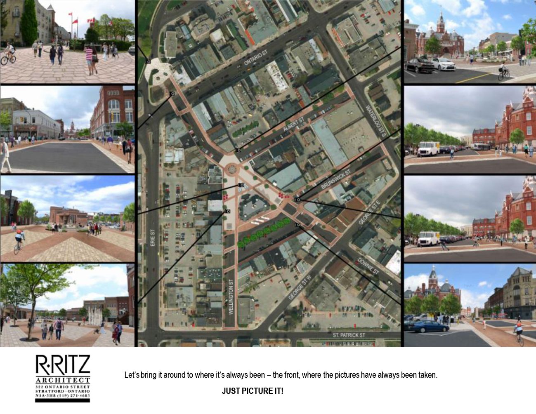Heritage Square- The Focal Point of Stratford's Pedestrian Mall
Introduction
Market Square is a unique feature in the heart of the City of Stratford. However, the historic city center is presently underutilized.
The information gathered and presented by At Focus Inc. to council on May 19 told us to move forward with a medium to high level redevelopment of Market Square. The top themes discovered through this consultation process were that with the development of a square in the core, there is a need for a pedestrian-only zone, the back of city hall to be cleaned up, parking concerns to be addressed, a multi-phase approach with a strong long-term vision, and historical connections made with the community. The focus to revitalize Market Square seems to be with the development of a square at the rear of City Hall, so we'll start there.
Behind City Hall
The concern with the rear is that it needs to be cleaned up, but what does that mean? We need to define what currently works and what needs to change. This area has been used as a utility space for motor vehicles for over 100 years, and a transit hub for over 60 years. These features seem to be vital for both merchants in the core, as well as citizens. One of the guiding principles from At Focus' consultation states "preserve what works well now". A 2002 Transit Study recommended this location for a permanent transit terminal. A 1965 study stated "The success of a pedestrian mall would be increased by a transit system which would deliver passengers directly to a mall. At the same time the mall could enhance the viability of the transit system." If this works where it is, why move it? One of the suggestions on where to move the busses if a square were to be developed at the rear was to park them along Wellington and Downie Streets. This does not solve the issues that people have with the busses but rather will create more problems as they will now be stationed closer to businesses without any option to conceal the views, noise or smells they are associated with. We can make adjustments in order to improve what is undesirable about them now without needing to move them. This rings true for the parking there as well.
By adjusting the angle of the parking spaces, the median in Market Place can be widened to create a walkway that links Brunswick Street to Allen's Alley. Now, instead of people doing the "meter slalom" through the narrow median, there will be enough space to comfortably walk with a stroller or person beside you. This also allows for a colonnade of trees of a substantial size to be placed here, which will divide this area into two smaller sections of a more intimate human scale.
The busses, when present, are now somewhat visually concealed by the mass of trees which also buffer the sounds generated. These trees can be transplanted from elsewhere in the city to ensure they are large enough.
Not only do these changes make the area far more functional, they improve the appearance and overall atmosphere of the space, for very little cost. By transplanting already grown trees, and embossing lines and crosswalks into the pavement rather than using actual pavers which will heave, the cost to transform this space would be minimal.
Issues with a Square in Market Place
This area would not make for an ideal square as it is isolated and hidden from view. The only street that would have potential views to a square at the rear is Brunswick Street, which is not a major pedestrian path. If people can't find the square, it won't be used. Not only is this site hidden, but you are forced to cross vehicular traffic to get to it and once you are there, the traffic will still be surrounding you on two sides, creating noise and fumes for people using the square. A 1965 Stratford planning study stated "An effective separation between pedestrians and vehicles would increase the attractiveness of a pedestrian mall from both a safety and environmental standpoint."
By taking away parking and the transit hub, as well as the lack of natural pedestrian flow through this space, the area is likely to be underutilized on a daily basis, which is the whole reason for the revitalization in the first place.
Not only will the square itself be underutilized, but the lack of parking will impact business in the core. If we want people to shop local, the square needs to provide them with something a mall doesn't and by taking away 71 parking spaces, we are doing the opposite. Replacing the lost parking in the core with parking elsewhere, like at the Cooper site, is not an equivalent compromise. Let me ask, would you park at the Cooper site and then walk all the way to Blowes to buy two highlighters? Most people would decide that it is easier and more convenient to go park directly in front of Staples and buy their highlighters there. Market square needs to be able to provide convenient access to not only the square itself, but rather the entire downtown core.
So it is easy to see why a square at the back of City Hall is not the most ideal option, but why is a square at the front any better?
Well, out of the 14 guiding principles laid out by At Focus in their May 19 presentation to council, a square at the front would meet all of these requirements, and more which we will get into shortly.
Creating a Square in Front of City Hall
The front of City Hall is where all the natural paths, both pedestrian and vehicular, converge. It is the natural spot for a square. As you can see in this image from 1971 of the guardsmen from Old Fort Henry marking the start of the season, they have partitioned off a temporary square in this exact location. This is the stage for the rest of the development of the core to happen, the focal point of the Heritage District.
We can make a square at the front happen by permanently closing a portion of the streets, Wellington and Downie, that are adjacent to City Hall. This will allow us to develop a square of adequate size, approximately 42,000 sq ft, which is about equal to the size a square at the rear could be at approximately 41,000 sq ft. Although the streets have been closed to vehicular traffic, limited access would be available for emergency, service, delivery and accessibility vehicles.
Implementation
This concept can happen now, without touching one curb as it is a matter of repainting lines. The city has the opportunity to test the concept first, by temporarily blocking the streets to create the square. They can observe the activities in and around the square which will give an idea of where any potential issues may occur, before spending the money and time on anything permanent. Once the concept is tested and approved, a phased-in approach can begin.
Phase one starts with closing the streets adjacent to City Hall in order to develop the square. This can be developed with very little cost because it is mainly just surface work.
Key Features
A landmark can be created and seen from the streets that converge at the square by moving the Freeland Fountain to the front of the square. This is close to the location it was originally placed during Queen Victoria's Diamond Jubilee Celebration in 1897, before being moved around to various locations around the City. Let's bring it back to its original location, and build a platform to celebrate the heritage of this monument of Stratford.
Trees can also be added along the edges of the square as well as a water feature in front of the steps of City Hall. These features will make the square an enjoyable place to linger or pass through.
Any successful square will need some sort of support, and with the square being located at the front of City Hall, there is a potential opportunity to use an existing City store front, Stratford's Tourism Office, for support services such as additional washrooms.
This space maintains the potential to be used for Sunday markets and other such events, including controlled admission events.
A square at the front provides natural barriers for controlled admission, and therefore will require less money to set up. A square at the rear leaves two entire sides exposed that would need to be blocked off temporarily, whereas a square at the front provides three openings that have far shorter distances and would therefore be far easier to control.
Events and Overflow
This is the first phase of the development. Once the square is completed, the City can move on to phase two which is to develop the rear of City Hall in order to clean that area up as previously discussed.
By cleaning the back of City Hall up, adding trees and pedestrian priority crossing, this space can still be used as an overflow area to support the square. Larger events, like Canada Day for example, can still set up a portion of the event between the rear of City Hall and the median of Market Place. This area can be used in conjunction with the remainder of the square, as well as it now allows for 43 parking spaces to remain on the opposite side of the median. This may attract more people to such events based on convenience, especially senior citizens or others who require designated parking.
Maintain Parking
With this concept, the majority of the parking in the core remains. Closing the streets eliminates a few parking spaces, however by adjusting the parking lines on Albert and Brunswick Streets from parallel to perpendicular, the majority of the lost spaces are regained. This is possible because these streets no longer act as thru streets, but rather as parking lots. In fact by doing this, only 10 parking spaces total are lost.
To put that in perspective, for every 4 people that go to a restaurant, one parking space is required. So losing 10 parking spaces is equivalent to losing one 40-seat restaurant. However, if we look at the alternative of losing all 71 parking spaces that exist in Market Place, that would be equivalent to losing seven 40-seat restaurants. The success of business in the core relies heavily on convenient access to parking.
Traffic Adjustment
With the streets that run towards the centre of the core now being used primarily for parking and Downie and Wellington being blocked off, traffic flow around the core will change. The majority of traffic that previously travelled down Downie will now be shifted onto Waterloo St. and Erie St.
The intersection at Douro, Waterloo, Downie and St. Patrick will take on a greater traffic load and will therefore need to be adjusted, most likely with traffic lights. This intersection is a nightmare as it is, so cleaning it up will benefit the area greatly.
The other intersection that will require adjustment to accommodate the increase in traffic is Erie and Ontario which according to a 1965 traffic study, could be easily sustained by the street system.
However, with Albert, Brunswick, Wellington, and Downie now being treated as parking lots, there is a potential to eliminate traffic lights at the intersections on Waterloo at Albert and Brunswick, as well as on St. Patrick at Wellington.
If we count the parking spaces on Downie, Albert and in the Albert Street Parking lot as one lot, the total number of parking spaces is 101 with this lot having two outlets. For comparison, the Shoppers Drug Mart parking lot on Ontario St. has 20 more spaces and 2 outlets, but no traffic lights.
The other lot of Brunswick, Downie, Wellington and Market Place has a total of 123 parking spaces, but 3 outlets. Other large parking lots in the city without traffic lit intersections are Giant Tiger, which has 163 parking spaces, or the Shoppers on Huron with 115. If these lots which are equivalent or, in some cases, larger in size, do not require traffic lit intersections, than why would Albert, Brunswick and Wellington need traffic lights? This will help solve traffic congestion problems on Waterloo and St. Patrick if cars aren't stacked waiting at red lights.
Interestingly enough, the Transportation Planning study done back in 1965 as well as one done in 1973 recommended options for a square at the front of City Hall with both Downie and Wellington Streets closed. Not such a new idea after all!
Proposal 3 is identical to what we are suggesting, with proposals 1 and 5 not being far off. Proposals 1,2,3 and 5 were determined to be the preferred alternatives in this study. All options kept the buses and the parking, stating that "loss of Transit at the City Hall site could have drastic effects from a ridership and cost point of view". They studied the alternate traffic routes around the core and had options to improve the intersection at Douro, Waterloo, St. Patrick and Downie as well as Ontario and Church. It is likely that another study will need to be conducted in order to confirm the logistics of this happening today, but if a plan that was made 50 years ago, is almost identical to one made today, it might have been a good idea at the time. This new traffic flow will open up the core to become an extremely pedestrian oriented zone.
Pedestrian Zone
As this concept starts to evolve, you can see how pedestrian access will grow as the blocks within the core are now connected to and part of the new development. Pedestrian access now stretches from the park, which is currently the major pedestrian path in the City, all the way to the square and the remainder of the core. Pedestrians now have priority crossing points which is crucial to the development of a pedestrian mall in the core.
Which leads us into the third phase of development, that being a pedestrian crossing at Ontario and Downie as well as the revitalization of the memorial by the cenotaph. By simply crossing one street, pedestrians can access the park via lights that are red for vehicles with pedestrian priority crossing that enables people to cross the intersection in all directions. The walkway adjacent to Pazzo's can be used to access the park.
By widening the pathway and removing a few trees at the top of the ramp, a view straight from the cenotaph all the way to City Hall is now opened up.
With easy access across Ontario Street, this avenue draws people towards the Heritage District with a natural flow.
At Focus Guiding Principles Achieved
Going back to the draft of 14 guiding principles set out by At Focus Inc. in their previous presentation, a square at the front can meet each requirement.
1. The concept "protects the heritage of the site" by relocating the Freeland Fountain back to its original location where it was placed and unveiled for Queen Victoria's Diamond Jubilee Celebration as well as the area has historically been used as a temporary gathering space for other events in the City.
2. & 3. The mandatory safety and accessibility requirements are met by allowing access to the square for emergency and accessibility vehicles. There are also no grading changes with this concept that would create accessibility barriers.
4. All target audiences are addressed by creating a pedestrian friendly zone, access to parking and transit, access for businesses to deliveries from the rear or from the square during "off-times", clear sight lines and natural paths for tourists, and potential for a variety of events to be held in the square.
5. Positioning the square at the front of City Hall allows us to preserve parking and transit at the rear, which currently function well, just need to be clean-up and fine-tuned.
6. Access for businesses to deliveries is not as big of an issue with the square being at the front of City Hall as most of the businesses that would sit on the square have rear access. For those that do not, access for delivery vehicles during "off-times" can be easily accommodated.
7. This concept allows for a three-phase approach that can be implemented as funds becomes available, with each phase being able to stand-alone.
8. There is flexibility to allow future ideas and growth with the rear of City Hall acting as potential expansion space for the square to accommodate larger events. There is also potential for monuments or structures to be placed in the square if required in the future.
9. There is room for public, council and city staff input as this concept can be tested and adjusted based on recommendations and observations before a final design in reached.
10. & 11. Sight lines, ease of access to the square and parking, natural pedestrian flow and transit will all help to attract people to the square as well as encourage repeat visits.
12. The economic impact should include minimal costs to implement as the development consists of mainly surface treatments and relocating existing trees and monuments. The impact on businesses in the core should be positive if anything as the majority of parking for customers remains, as well as they would now have the opportunity for easier pedestrian access to their businesses and the potential to expand their cafes or retail spaces into the square.
13. As far as operational costs and modifications to convert the space are concerned, these shouldn't be an issue as there is no special maintenance required and the development does not consist of pop-up or temporary structures.
Conclusion
In order for an effective decision to be made regarding the redevelopment of the core, Council needs to be able to answer "are we looking for a standalone square, or an entire pedestrian mall that culminates at a square?" We could move forward with a standalone square at the back, lose the parking and box ourselves in, or we could let this concept of a pedestrian mall with the square at the front evolve and grow naturally in phases, with the possibility of starting now while keeping costs low.
So go with the proposal that cleans up Market Place, benefits the businesses by maintaining parking and public transit nearby, and places the Square in a spot where it will create a pedestrian mall within the downtown core- The front of City Hall. Just picture it!












